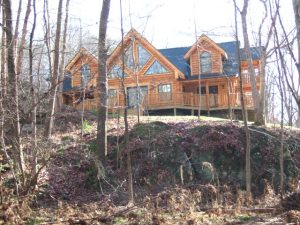This page illustrates an abbreviated flow of work from site preparation to completed log structure. Electrical and plumbing work is done throughout the project, but has been excluded for brevity.
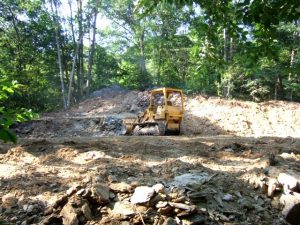
After the site is cleared, dirt is cleared for the foundation and footers. The concrete footers are poured with reinforcement bars that will connect the footer with the poured concrete walls of the basement.
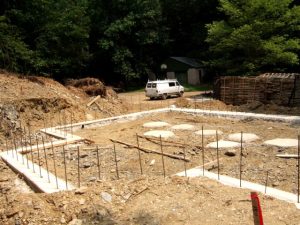
Forms for the basement walls are installed on top of the footers. When complete, they will be filled with concrete and allowed to cure.
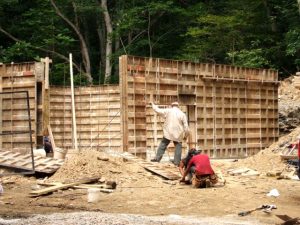
Once the basement walls are poured, beams, joists, and plywood are installed to create the first floor. Logs are laid out to form the perimeter of the log structure.
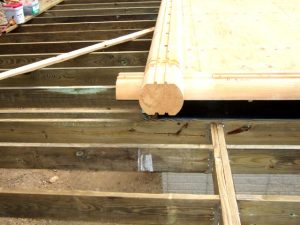
Logs are then cut to length and stacked to form the walls.
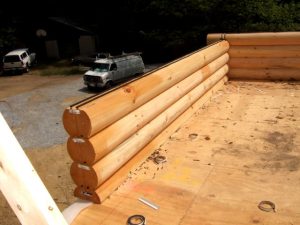
As the walls stack higher, temporary braces are installed to keep the walls straight and vertical around openings such as doors and windows.
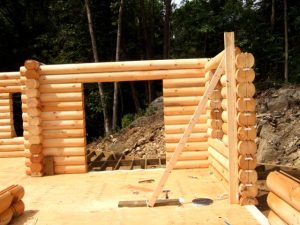
The logs are installed to top out the first floor walls.
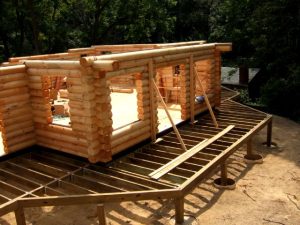
The center beam for the second floor is installed using a hydraulic lift.
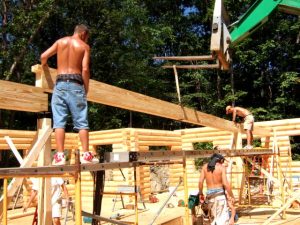
A hydraulic lift is used to set a valley rafter.
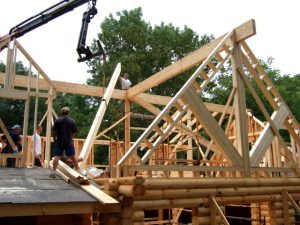
After the roof is installed, trim work begins on the inside.
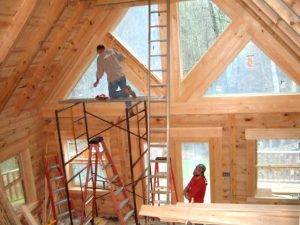
The home is completed and ready to move in. Provided weather cooperates we estimate about six months from ground breaking to move in. Larger structures may take longer to construct.
